Creating space: A conversation with NYC architects MABU
How are environments and the objects within them related? What does it mean to bring the “right” things home? ENSEMBL discusses how to create space with award-winning architects and founders of MABU Achitecture, Matt Burgermaster and Lucy Stoll.
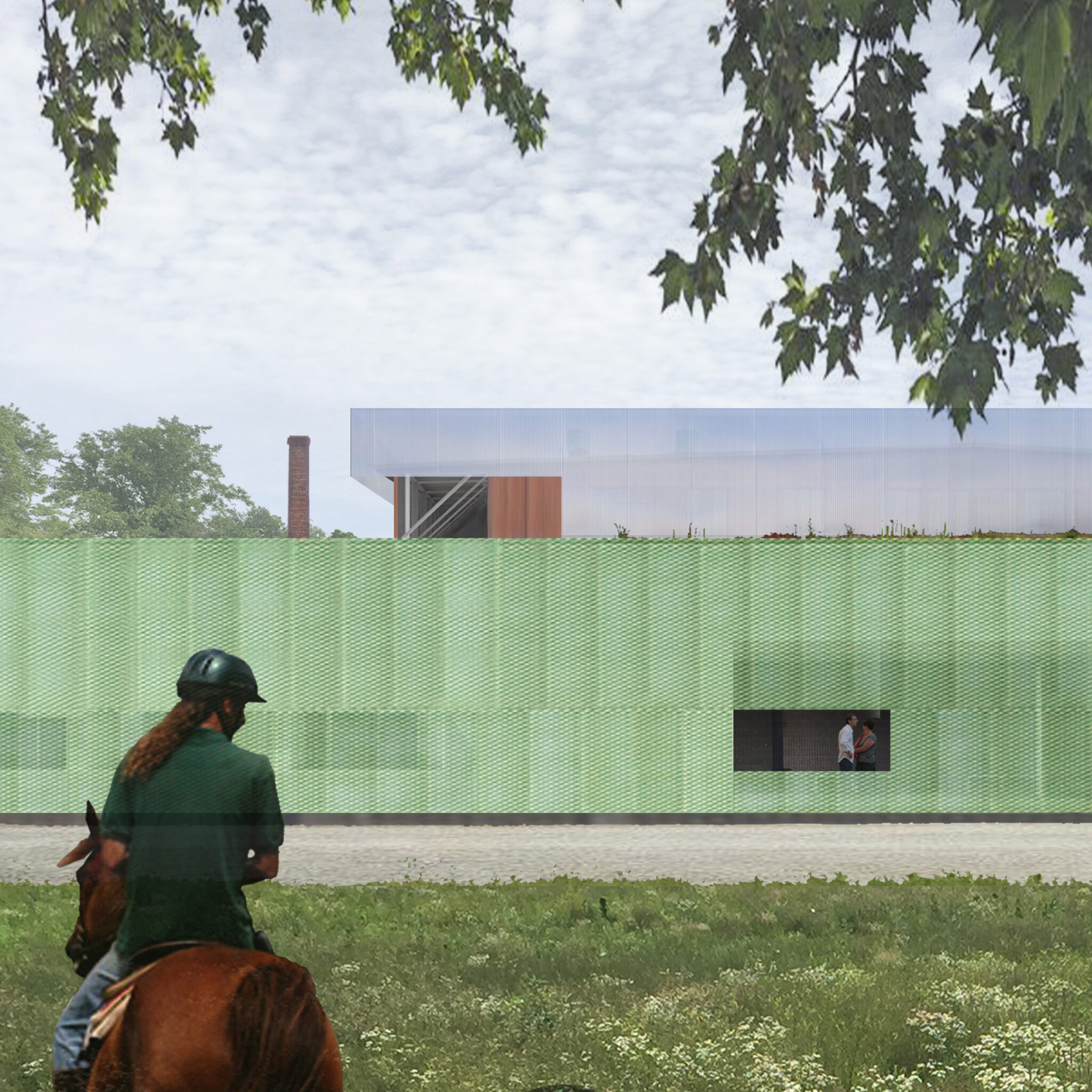
Words:
Matt Burgermaster & Lucy Stoll
as told to Kate Swanson
MABU Architecture is a small, award-winning architecture firm in New York City whose work is motivated by a commitment to quality. However small or large, public or private, new or old, they believe that every building can have a positive impact on the people and places that they are designed for. MABU treats each project as a unique opportunity to creatively solve challenging problems by working with clients and collaborators to find “outside the box” solutions that synthesize design excellence, social context, and environmental stewardship.
This integrative approach seeks to create meaningful buildings and interiors for living, working, and playing that seamlessly integrate with their surroundings and thoughtfully enhance the quality of life of their inhabitants. MABU’s projects have received numerous design awards in recognition of their design excellence, including New Practices New York, the American Institute of Architects’ pre-eminent award platform for recognizing emerging architecture and design firms in New York City.
“A good design produces a new reality and experience, but one that is not static – one that is able to evolve over time. Hopefully, it changes you as much as you change it.”Matt Burgermaster
In your opinion, what does it actually mean to engage in a more deliberate, some might say conscious, form of consumerism?
(M) – An important part of our design sensibility is recognizing that there are influences and impacts that are beyond ourselves. One might call this a kind of awareness about the connectedness of all things a social or ecological orientation. We consider this sensibility to be intrinsic to everything we do.
In terms of consumerism, this translates into a more self-reflective – or perhaps conscious — way of thinking about the types of objects, environments, and experiences that we choose to acquire and, as designers, create.
(L) – There are things we “need” and there are things that we “want“. A conscious form of consumerism is one where there is a meaningful overlap between these two. In everyday life, these categories are not mutually exclusive but rather co-mingle in unique and curious ways. These associations are often very personal, can be very strong, and usually are hard to consciously articulate.
“An important part of our design sensibility is recognizing that there are influences and impacts that are beyond ourselves. One might call this a kind of awareness about the connectedness of all things a social or ecological orientation. We consider this sensibility to be intrinsic to everything we do.”Matt Burgermaster
How do you see this consciousness translate into the way we conceive of and design the skeleton of a space?
(M) – We see our architecture and interior design as a spatial practice. While it is commonly understood that design involves the design of physical things, we feel that a fundamental component of a well-designed environment is the quality of the space itself. We believe that this hidden “DNA” is a kind of underlying armature of our everyday experiences. So, much of what we do is to help visualize, and give value to, this aspect of a project by shifting focus from an object-oriented perception to a spatial one.
(L) – In practice, a client might express a feeling or desire, for example: “I want my kitchen to feel open”. This is a spatial concern. But it is often hard for people to articulate how they want their vision to come to life. So instead, they will focus on things that are easier to visualize, such as materials, components, and products. Our primary interest is in how such things are assembled into a coherent and elegant whole.
(M) – Our design process takes a curious, creative, and critical look at preoccupations and preconceptions about what one “wants” and “needs”. This takes a little time, process-wise, but is really worth it in the end. An interesting aspect of this dynamic is the presumption that a “perfect” design can be created. We don’t think good design is quite so formulaic.
We also don’t think that a designer can create the “right” kind of experience on “day one” after a project is finished. That ideal version, in reality, happens over time; once you have used it and feel comfortable in it. A good design produces a new reality and experience, but one that is not static – one that is able to evolve over time. Hopefully, it changes you as much as you change it.
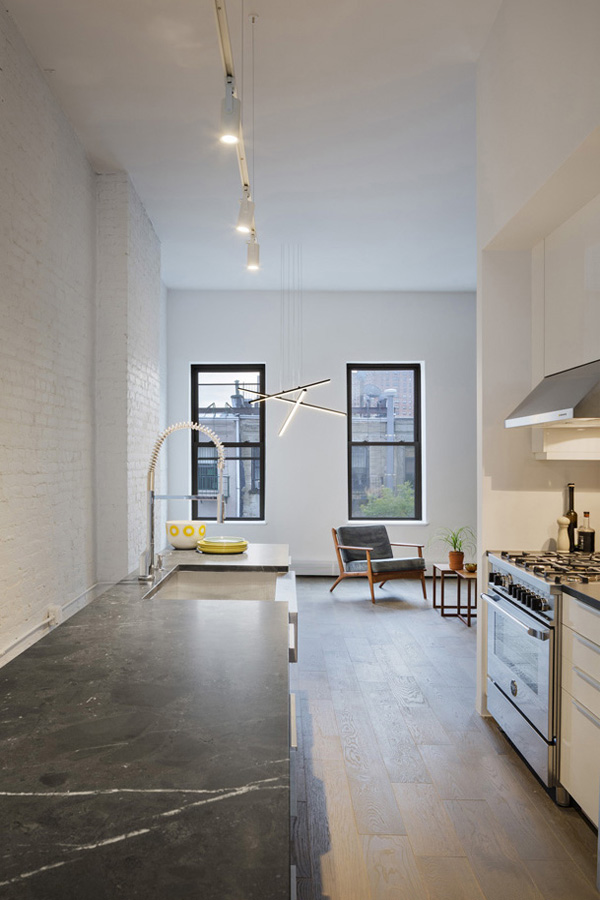
“There are things we “need” and there are things that we “want“. A conscious form of consumerism is one where there is a meaningful overlap between these two. In everyday life, these categories are not mutually exclusive but rather co-mingle in unique and curious ways. These associations are often very personal, can be very strong, and usually are hard to consciously articulate.”Lucy Stoll

A lot of your work focuses on adaptive reuse – taking old, exhausted buildings and repurposing them. Tell us about your drive to work in this way?
(M) – To work on existing buildings is to work with things and situations that have already had a previous life. They have a history and come with all of the traces of time that a great second-hand item would have. There is a certain kind of creativity that this situation forces – a bottom up approach rather that top-down one – one that necessitates an open, flexible, and resourceful design approach. Over the years we have come to embrace the unexpected ways that existing buildings present challenges that push our creativity into unexpected places.
On a more “meta” level, we think this more evolutionary approach will be more widespread in the future – one that faces existential questions about how we as humans use natural resources and our collective footprints on the earth. Designers, rather than just always making new stuff, need to become more adept at re-making things. It has been said that, in our anthropocenic era, everything has already been “made”. If this is indeed true, then architecture needs to get out of the business of expanding footprints fast and get to work on alternative forms of growth and consumption. We think that activities like repurposing old buildings might be a good place to start.
How does this idea translate into residential architecture?
(L) – With residential architecture, especially in a place like New York City where we are, you work within the constraints of an urban environment that has already has a physical structure, from its neighbourhoods blocks, to its buildings, and all of the individual apartment units in them. Because of this context, residential architecture is often an interior renovation. These kinds of projects, work with a structure with predetermined elements – sizes, locations, etc. – that offer both design constraints and opportunities.
Consider a typical Brooklyn Brownstone renovation project. You’ll often have a classic exterior that is retained, but an interior that requires substantial change to satisfy the “wants” and “needs” of contemporary life. A typical new owner of this type of building will want to open up the interior spaces that originally subdivided the layout into distinct rooms and separate functions.
However, even in a full ”gut” renovation, you’re probably not going to change the pipes of a 100-150-year-old building, which means you probably won’t move the kitchen in a major way. Its position is based upon a room arrangement that is also a century old. You’re in effect constrained by the historical structure.
(M) – As a counterpoint to this scenario, we are currently working on a loft in a historic building in Tribecca. Its original use was a warehouse and this non-residential use type sets the stage for a very different set of preexisting conditions, most notably an open plan layout that is now commonly associated with “loft living“. Instead of opening up the existing structure to modernize it, here, the primary goal is to increase the degree of spatial differentiation between the living areas.
So, depending upon the particular building type, either a major overhaul or a minor alteration is needed to make a new home. In all cases, how to achieve the highest amount of quality with least physical change is a key concern for us. Likewise, if there are classic features, like a grand staircase or cast iron columns, we say keep them. You can’t recreate these features!
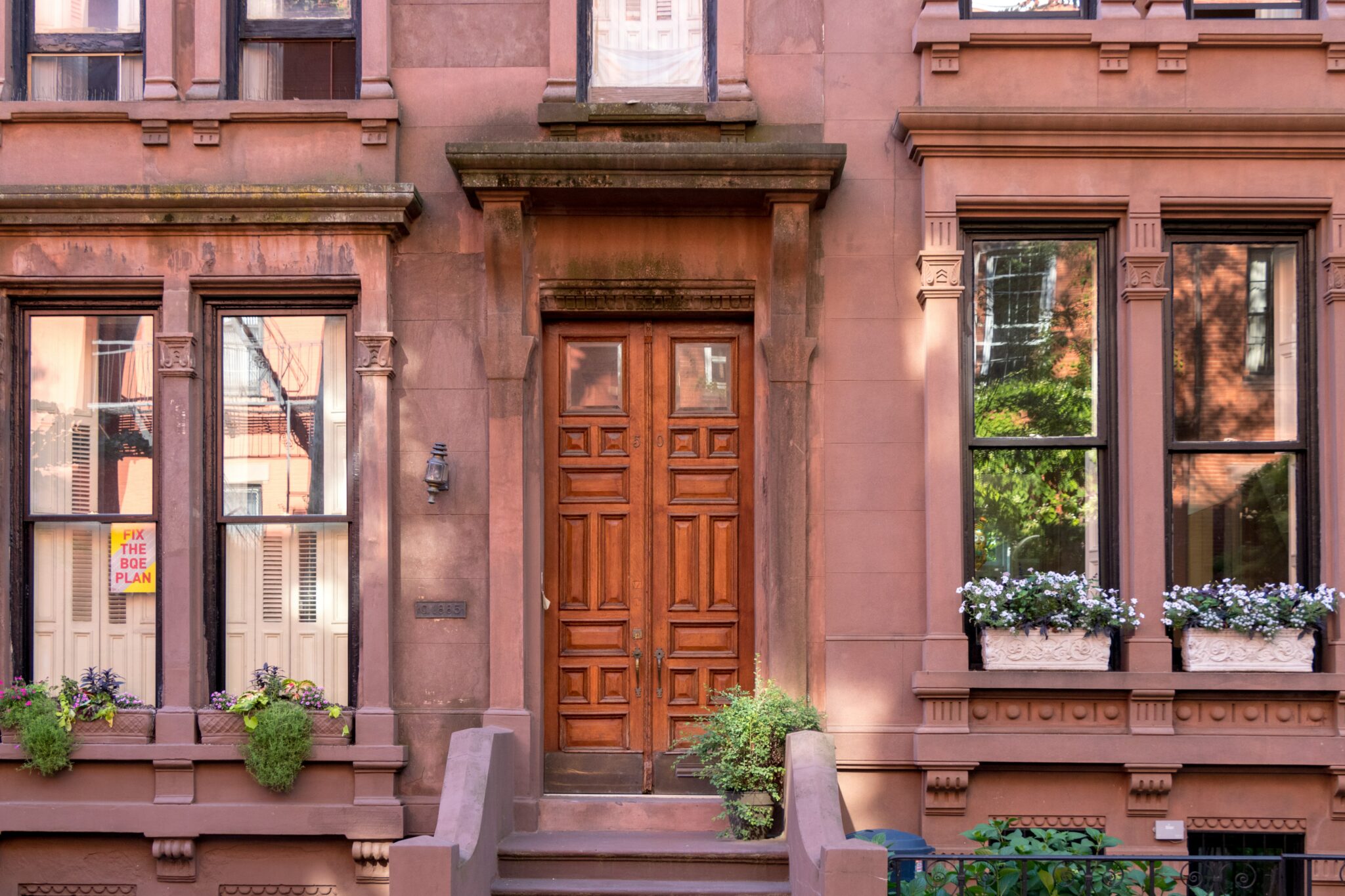
How do you balance: the idea of creating someone’s perfect space with the realities of how that space will accommodate the things they own and will bring into it?
(M) – “Perfect” is relative. A space can be specifically tailored to organize those things or not. A “perfect” design tends towards “tight-fit” custom solutions, but we also believe in the value of “loose fit” flexibility. A common design scenario is to combine is a super-efficient, compact storage area with a flexible, open living space. Both are ways to accommodate one’s “stuff”.
(L) – As an example, take the idea of a “European Kitchen”. I’m from Germany, and there, it is common that an apartment rental does not come with a kitchen. Instead, you buy your own kitchen and appliances, and you take them with you from one apartment to the next. Because of this mobility, you buy something you know that you will have a long time and be something that you will love.
(M) – Here in America, we think of a “European Kitchen” as a model of luxury. It is an ideal. This is so interesting because the kitchen Lucy talks about is rooted in a particular, practical cultural norm, whereby the “perfect” product is the one that you take with you. Because of this, the European kitchen has been designed to be modular, flexible, and durable, and in effect designed as a ‘kit-of-parts” system that can adapt to fit in a myriad of different spaces. This relation of product to space is also a form of designed accommodation.
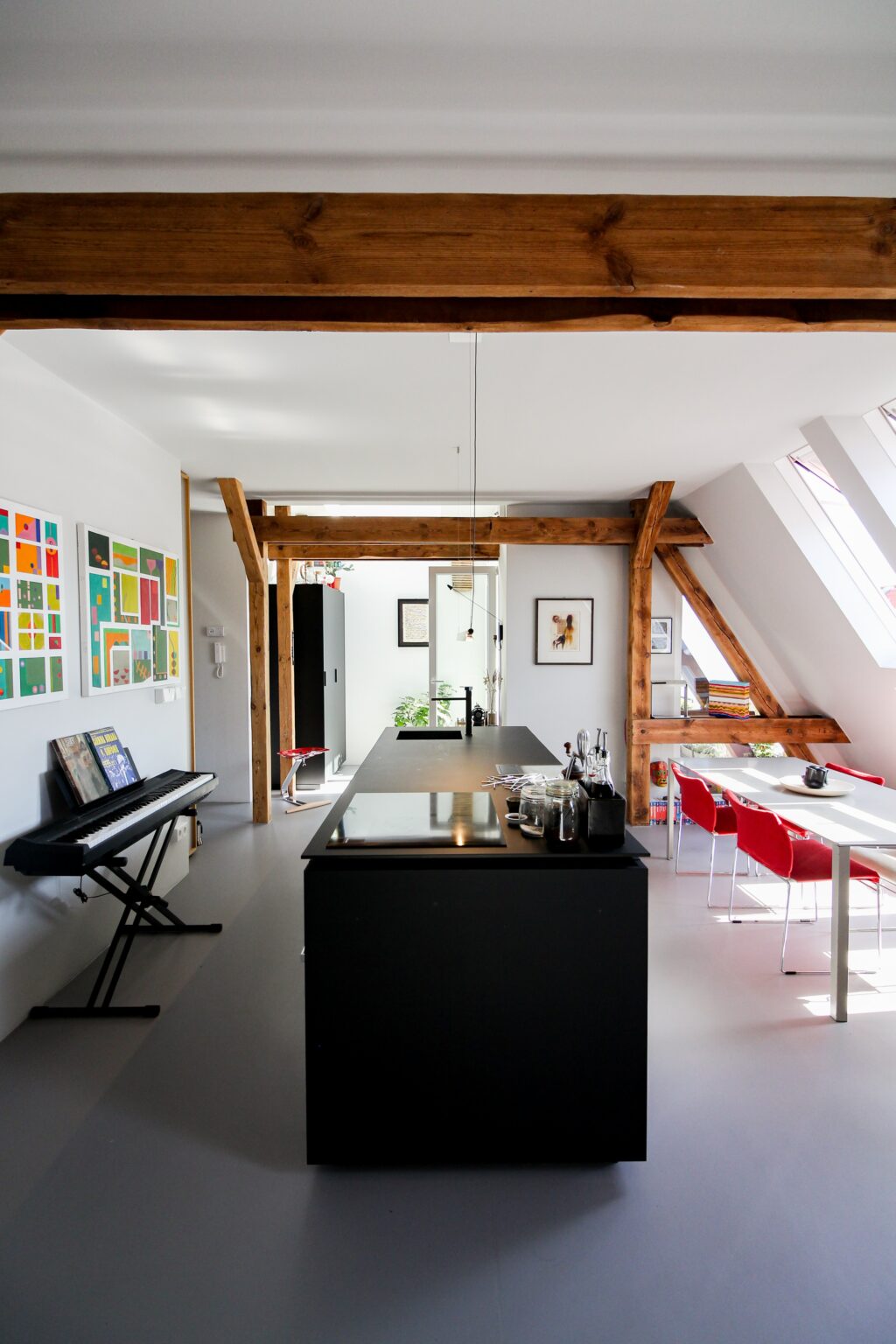
“Because of this mobility, you buy something you know that you will have a long time and be something that you will love.”Lucy Stoll
We talked a bit about the idea of owning “the right things” and touched on the aspiration to own the “perfect” product. What are “the right things”? Is there a way to broadly define what makes a product “right” or “perfect”?
(M)- Defining the “right” things is personal. Lucy and I have very particular ideas of what is “right” for us, but this is not necessarily the same preferences for our clients. Since we see our job as providing a design service, rather than a design product, our job is to understand what is ”right” for someone other than ourselves.
That said we could more broadly say that some combination of aesthetics, functionality, and craft are qualities that go into making a product “right”. Today, there are broader criteria for what constitutes good design – a key one being sustainability. Today, we think about a product’s full lifecycle – where was it sourced, how long will it last, and what happens to the product when it is no longer used.
(L) – Another aspect of this is related to our previous discussion of how designed things come with all sorts of associations. For example, in a contemporary kitchen, it is common that stainless steel finishes for the appliances are a “must-have” in a home. Why? Why do we give that material that value? This question is particularly interesting when you understand that stainless steel is a “workhorse” material of the commercial kitchen. Maybe the use of this finish in a residential context is a way to express one’s professional-level cooking skills at home.
Why do think people are trending towards the “minimalist” and “luxuriously organized” aesthetic? Do you think this is sustainable the constant churn of products through a consumeristic society?
(M) – “Minimalism” has a century-long history and in many ways has been understood as synonymous with the aesthetics and ethics of Modern design. The classic mantra linking these two components is the mantra that “less is more” from architect Mies van der Rohe. So, while there may be new trends, I also would say that what we experience today in the marketplace are permutations of trends that have deep roots in design culture.
Early 20th century minimalism was a rejection of luxury, a purge, a re-boot. Over time, modernism’s “white walls” evolved to be just another kind of “designer dress”. This re-alignment of meaning of the same visual style has an interesting permutation today that stages minimalism as a form of luxury. For example, to create a “minimalist” interior can require substantial effort and resources…just to make things seemingly “disappear”.
To leave a room near-empty is a statement saying that emptiness is choice made possible by such means. A good example of this kind of paradoxical excess is the minimalist art gallery.
All that said, we are interested in the trend away from “conspicuous” consumption towards more minimal aesthetics, but in our own work we feel more comfortable with the term “understatement” than “minimalism”.
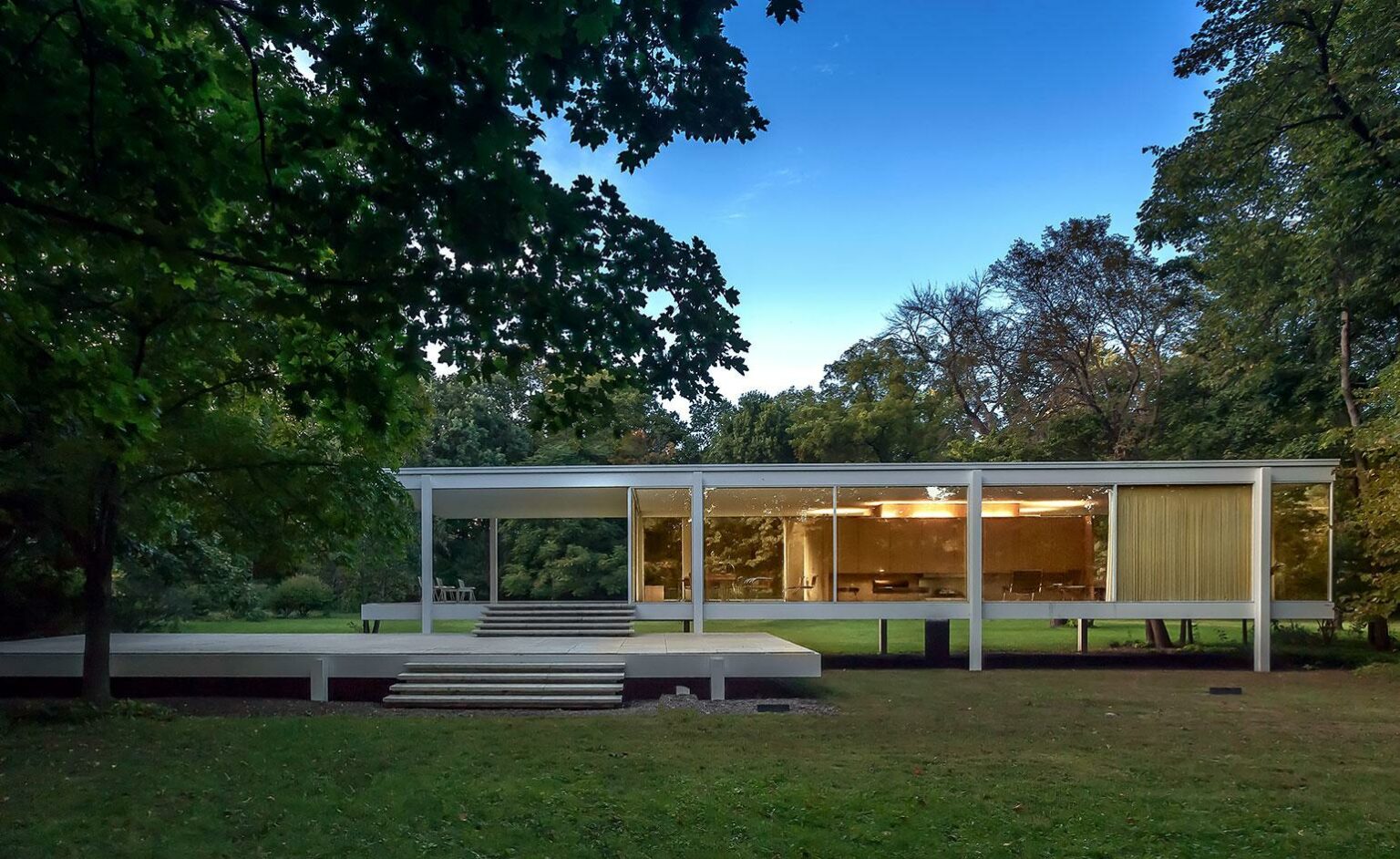
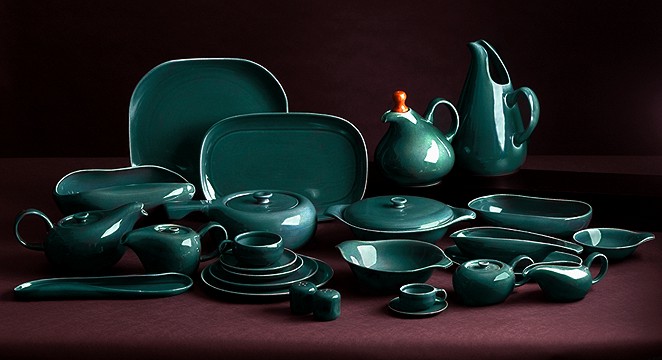
So minimalism does not necessarily mean having less. Back to sustainability – is “sustainable consumerism” an oxymoron?
(L) – It does not have to be. You can make the choice to buy fewer things overall, and instead buy better, long-lasting items – ones that are made well, responsibly sourced, and look great. I think you need to have a certain level of awareness, but it is not hard.
When making a new purchase, I think we should consider how we will feel about an item in the future. I would prefer to buy something that I know will last and that I will want to keep. For example, I love to find things at flea markets and second hand stores. It is more sustainable than buying a brand-new product, and there is joy in finding new value and giving a new life to something that has already been made.
(M) – Our home is filled with furniture that other people didn’t want any more – some items were left out on the street, others were sourced from sample sales. Most of our “stuff” is not new.
(L) – We have a bunch of classic Russell Wright dishes. We love them and use them all the time. They are beautiful and durable. However, some of these dishes we found on Ebay, so I can’t ignore the packaging and the carbon footprint of shipping.
(M) – Yes, trash trouble! This is the kind of situation that makes you feel bad about doing something that makes you feel good. Rather than seeing less waste or a more conscious consumerism as a burden or restriction, we look for ways to see it as an enabling opportunity. So, in our work, we choose to see old buildings as material and cultural resources, rather than as waste to be dumped into the junkyard.
As the way we think about consumption shifts, do you think we’ll also see a shift in the way spaces are created?
(M) – Definitely. The adaptive reuse projects we referred to before have produced new spaces, not by adding new construction, but actually by removing old construction. We would like to continue to develop these design strategies as part of a larger project on architectures‘ relation to the “circular economy“.
Another thread here is with architecture’s place in the sharing economy. We’re currently working with a start-up company called Homebase on a co-work/co-live project that is inspired by ideas of healthy living and sustainable footprints. It’s been quite interesting to work with this client to develop a vision for how we might understand “home” in the future.
What we’re seeing is an emerging generation’s voice that is giving rise to a new formulation of space that is less of resource-intensive in favor of a “less-is-more” experience. In contrast to previous generations, millennials have a fundamentally different sensibility about how much space and stuff is needed to feel happy, comfortable, and secure, which is profound.
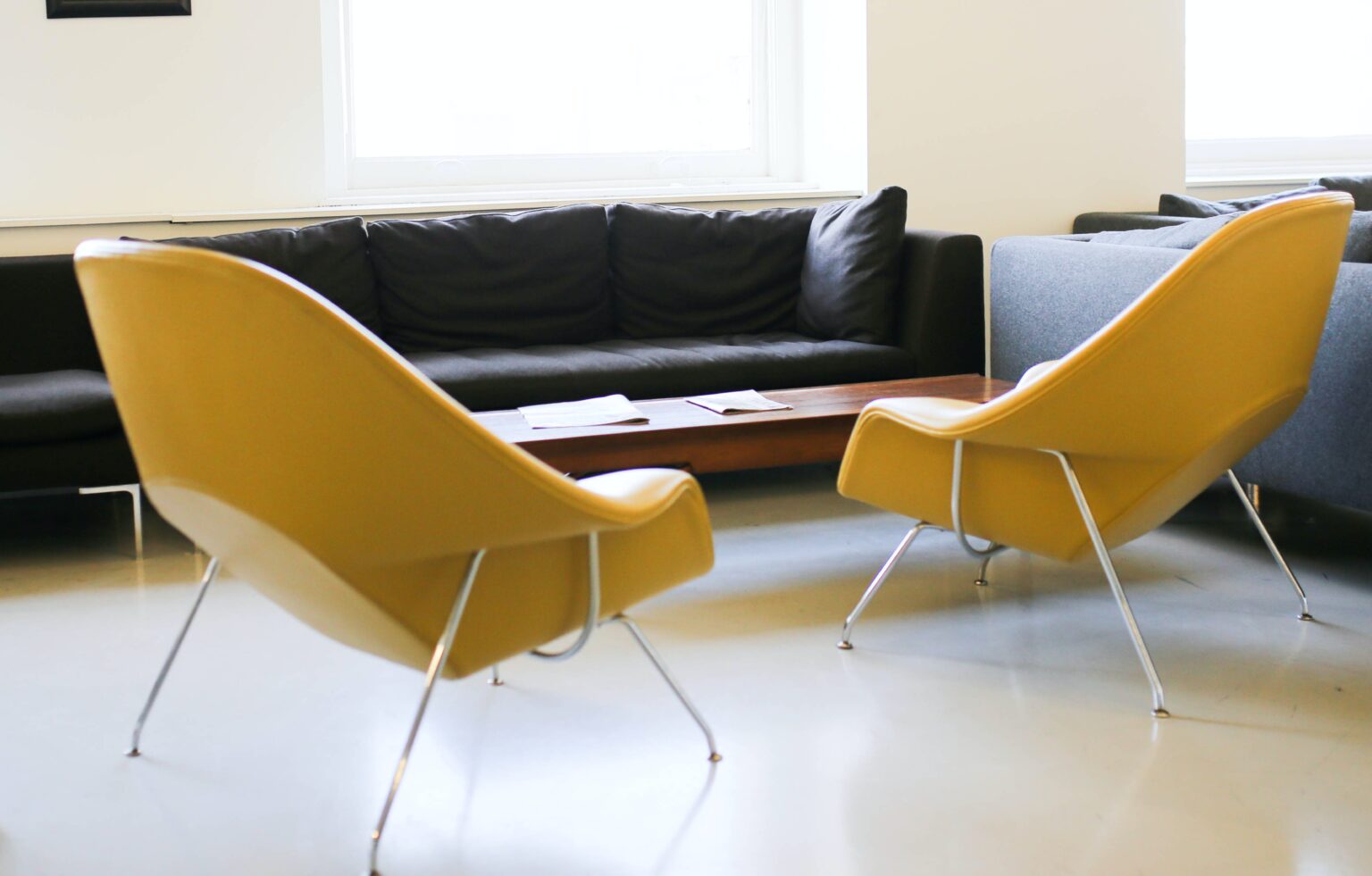
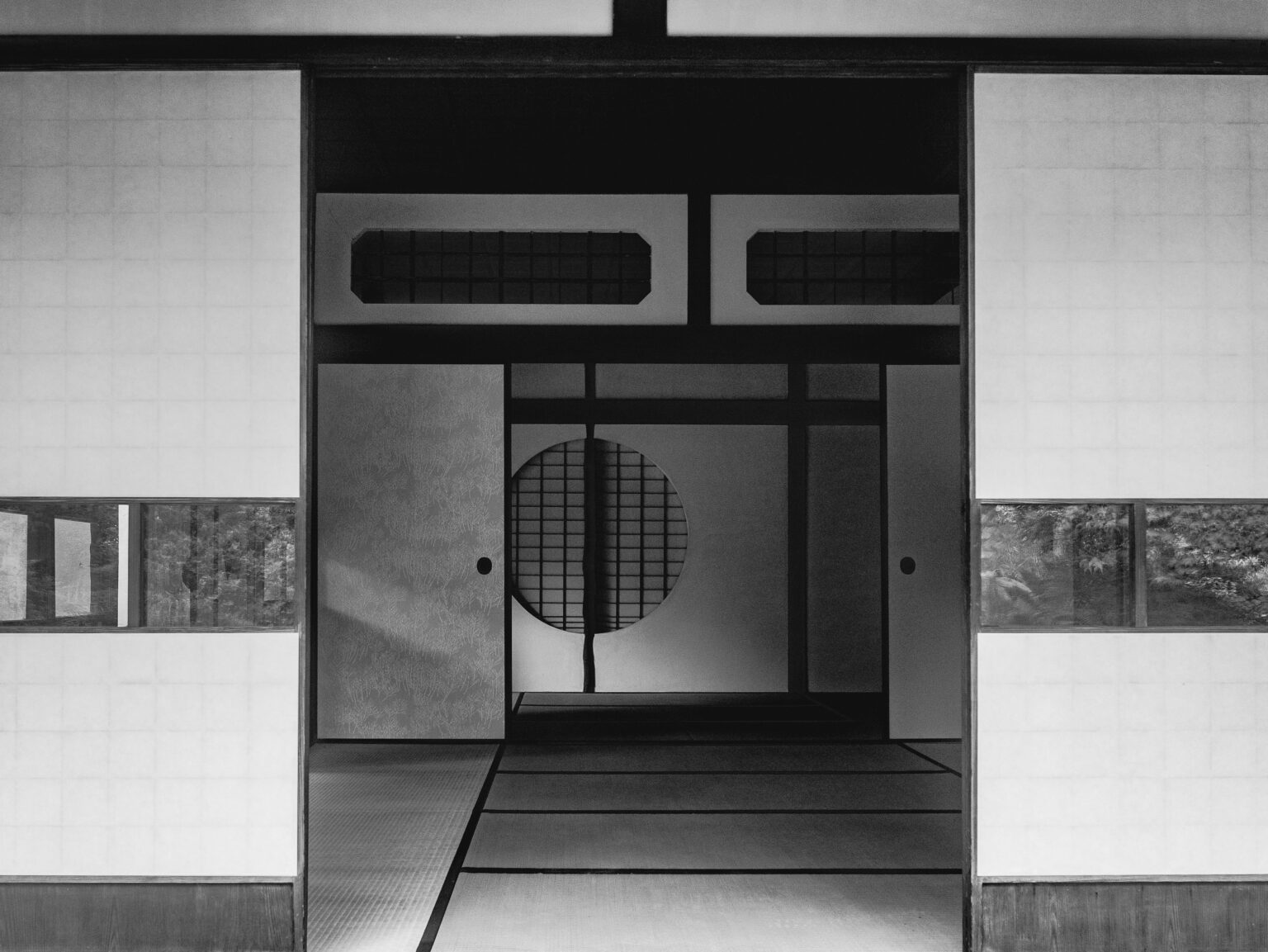
(L) – As part of these emerging “sharing economy” trends that shift away from individual ownership to shared access, we are seeing new kinds of design trends such as micro-living, multi-use spaces, and transformable furniture.
In some ways, this is new, but as an example, Japanese design culture has, for a very long time – for centuries – developed these kind of design strategies and features, from the ancient spatial concept of “ma”, shoji screens, and tatami mats to the radical mega-structure housing and pod hotels of the 1970’s.
(M) – They have developed unique ways of using space in efficient, serene, and innovative ways that offers an instructive model and source of inspiration for us in the way we all think about the design of our homes and the design of our cities, especially large, dense cities. This also suggests a different attitude for what is understood to be the motivator of the consumers of the future.
Taking all things into account, these new ideas and conversations about space – I don’t think we’re simply seeing trends. I think we’re on the brink of seeing a major shift in the design of the built environments of the future, and that’s exciting.
More Stories
-
 17.11.2025 | News
Black Friday Sale - 45% off everything *including Stackware*
17.11.2025 | News
Black Friday Sale - 45% off everything *including Stackware*
Our biggest (and only) sale of the year is here. Over $460++ off cookware. 45% off everything.*
-
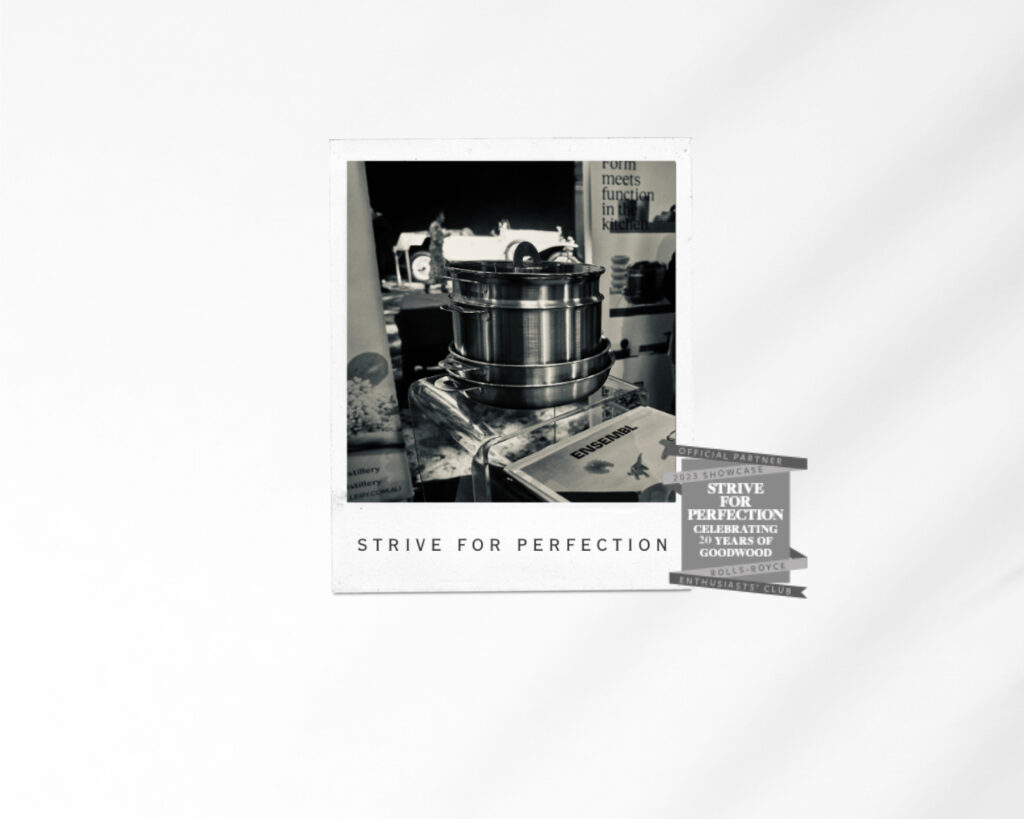 05.11.2023 | News
Celebrating with Rolls-Royce
05.11.2023 | News
Celebrating with Rolls-Royce
Bringing design, innovation, sustainability, performance, luxury, and craftsmanship together.
-
 01.11.2023 | News
Utility Patent Granted
01.11.2023 | News
Utility Patent Granted
The ENSEMBL: Stackware Removable Handle has received a utility patent.
Free shipping on all North American orders.